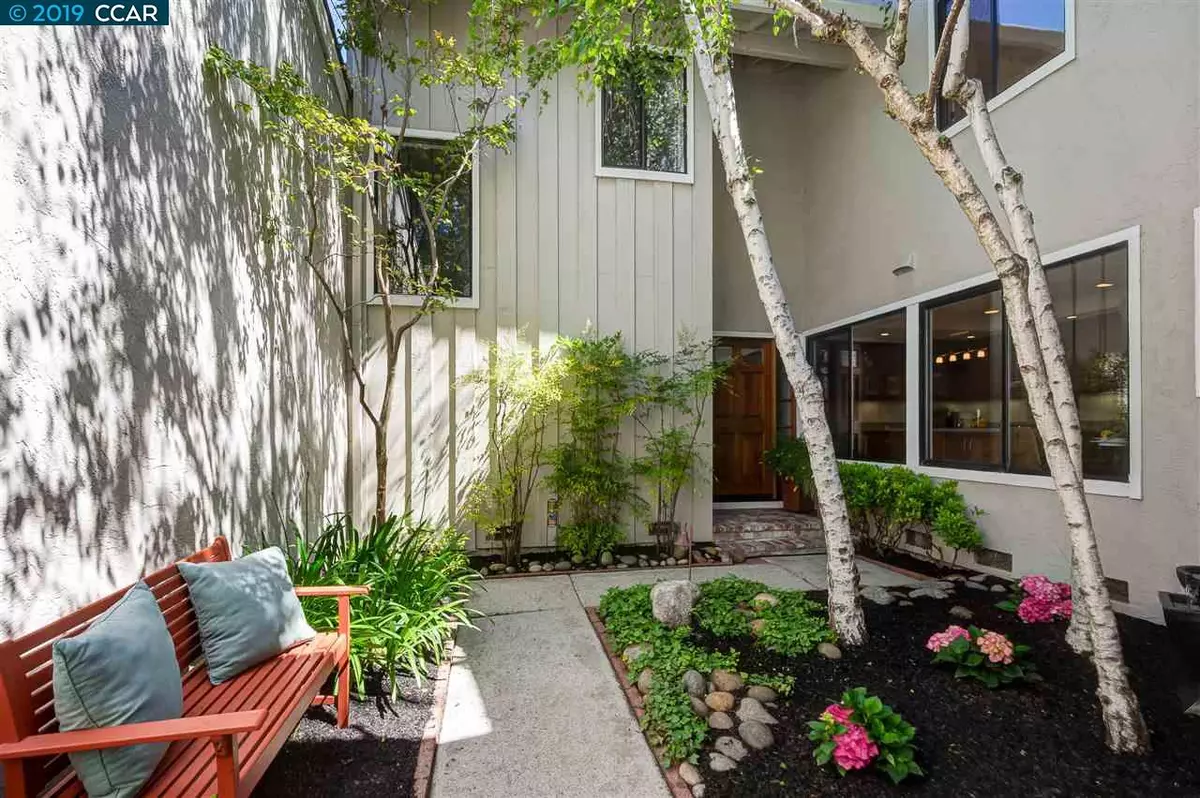$950,000
$950,000
For more information regarding the value of a property, please contact us for a free consultation.
3 Beds
3 Baths
2,050 SqFt
SOLD DATE : 07/26/2019
Key Details
Sold Price $950,000
Property Type Townhouse
Sub Type Townhouse
Listing Status Sold
Purchase Type For Sale
Square Footage 2,050 sqft
Price per Sqft $463
Subdivision Crow Canyon Hgts
MLS Listing ID 40867587
Sold Date 07/26/19
Bedrooms 3
Full Baths 3
HOA Fees $365/mo
HOA Y/N Yes
Year Built 1984
Lot Size 2,700 Sqft
Acres 0.06
Property Description
Just move in and enjoy a carefree lifestyle in the is lovely, remodeled&upgraded three- bedroom, three bath home. Boasting quality amenities and designer upgrades throughout including an amazing chef’s kitchen, beautiful hardwood & tile flooring, impressive Corian countertops, upgraded lighting, fixtures, furnace and AC, interior doors and base boards and so much more. One bedroom and a full bathroom is downstairs being used as an office/den open to the great room. Two spacious private bedroom suites are upstairs. The home is open and bright with volume ceilings, spacious rooms and abundant windows providing natural light. The fabulous, remodeled cook’s kitchen boasts quality stainless steel appliances, beautiful cabinetry, and all the features you would want including an island, and a sunny nook with a wall of windows overlooking the charming, private, gated courtyard and lovely gardens.
Location
State CA
County Contra Costa
Area Danville
Rooms
Basement Crawl Space
Interior
Interior Features Formal Dining Room, Eat-in Kitchen, Kitchen Island, Updated Kitchen
Heating Forced Air, Natural Gas
Cooling Central Air
Flooring Hardwood, Tile, Carpet
Fireplaces Number 2
Fireplaces Type Living Room, Wood Burning
Fireplace Yes
Appliance Dishwasher, Double Oven, Disposal, Gas Range, Microwave, Oven, Refrigerator, Dryer, Washer
Laundry 220 Volt Outlet, Dryer, Washer
Exterior
Exterior Feature Back Yard
Garage Spaces 2.0
Pool Community
View Y/N true
View Trees/Woods
Handicap Access None
Private Pool false
Building
Lot Description Level, Premium Lot
Story 2
Sewer Public Sewer
Water Public
Architectural Style Contemporary
Level or Stories Two Story, Two
New Construction Yes
Others
Tax ID 218792007
Read Less Info
Want to know what your home might be worth? Contact us for a FREE valuation!

Our team is ready to help you sell your home for the highest possible price ASAP

© 2024 BEAR, CCAR, bridgeMLS. This information is deemed reliable but not verified or guaranteed. This information is being provided by the Bay East MLS or Contra Costa MLS or bridgeMLS. The listings presented here may or may not be listed by the Broker/Agent operating this website.
Bought with CatherineKaufer

9030 BRENTWOOD BLVD, BRENTWOOD, California, 94513, United States

