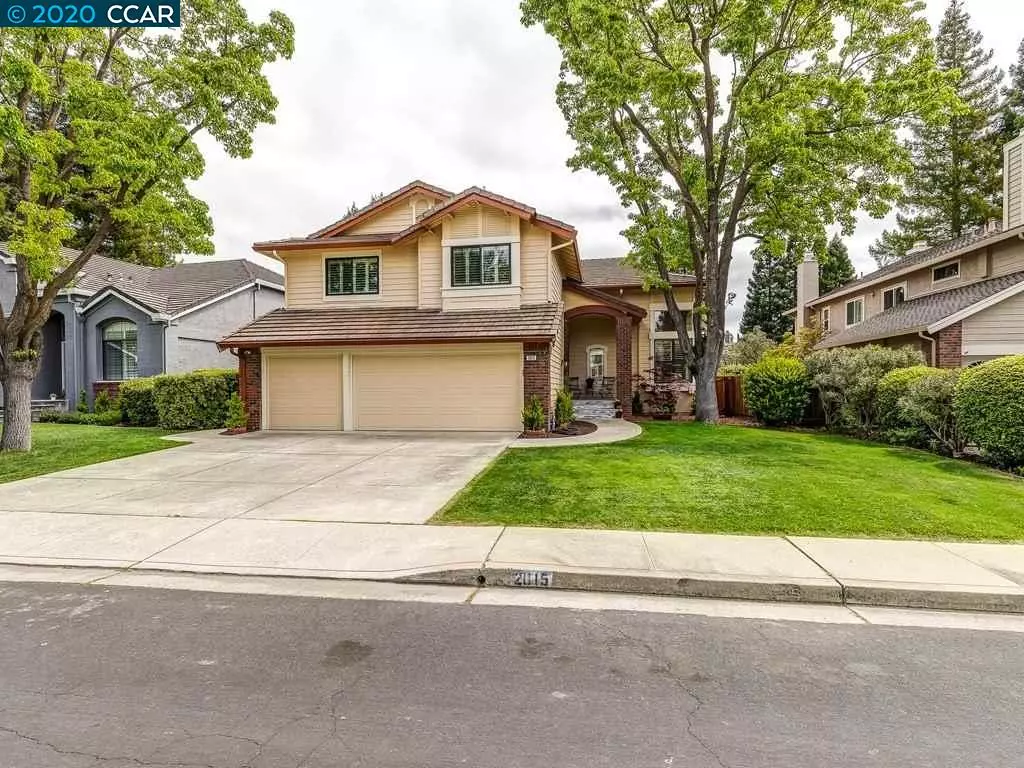$1,265,000
$1,300,000
2.7%For more information regarding the value of a property, please contact us for a free consultation.
5 Beds
3 Baths
2,900 SqFt
SOLD DATE : 06/25/2020
Key Details
Sold Price $1,265,000
Property Type Single Family Home
Sub Type Single Family Residence
Listing Status Sold
Purchase Type For Sale
Square Footage 2,900 sqft
Price per Sqft $436
Subdivision Wood Ranch
MLS Listing ID 40902392
Sold Date 06/25/20
Bedrooms 5
Full Baths 3
HOA Fees $93/qua
HOA Y/N Yes
Year Built 1987
Lot Size 6,000 Sqft
Acres 0.14
Property Description
Welcome to this amazing home in desirable Wood Ranch. You will find meticulous updates throughout the whole house. The beautiful gourmet kitchen has a butcher block island, wine fridge, updated appliances, breakfast area and opens up to the light and bright family room with cozy fireplace. Sought after floor plan with 1 bdrm. and full bath on main level. The spacious master suite with a sitting area features a double fireplace, grand open bathroom with walk-in-closet. 3 bdrm. upstairs have plenty of space for larger size furniture. Heated porcelain tile floors, custom iron staircase, surround sound, recessed lighting, upgraded shutters, ceiling fans, gorgeous chandeliers are only some of the special and luxurious features of this truly special home. Oversize 3 car garage and lots of storage. Home was recently painted inside and outside. The property is located on a cul-de-sac, with easy access to shopping, trails and 680/580. Don't miss this amazing home, seller is motivated to sell
Location
State CA
County Contra Costa
Area Danville
Rooms
Basement Crawl Space
Interior
Interior Features Family Room, Formal Dining Room, Kitchen/Family Combo, Breakfast Nook, Counter - Solid Surface, Tile Counters, Kitchen Island, Updated Kitchen
Heating Forced Air
Cooling Ceiling Fan(s), Central Air
Flooring Tile, Carpet, Other
Fireplaces Number 2
Fireplaces Type Family Room, Two-Way
Fireplace Yes
Window Features Window Coverings
Appliance Dishwasher, Disposal, Gas Range, Microwave
Laundry Laundry Room
Exterior
Exterior Feature Back Yard, Front Yard, Garden/Play, Side Yard, Sprinklers Automatic, Sprinklers Back, Sprinklers Front
Garage Spaces 3.0
Handicap Access None
Private Pool false
Building
Lot Description Cul-De-Sac
Story 2
Sewer Public Sewer
Water Public
Architectural Style Contemporary
Level or Stories Two Story
New Construction Yes
Schools
School District San Ramon Valley (925) 552-5500
Others
Tax ID 2171810423
Read Less Info
Want to know what your home might be worth? Contact us for a FREE valuation!

Our team is ready to help you sell your home for the highest possible price ASAP

© 2024 BEAR, CCAR, bridgeMLS. This information is deemed reliable but not verified or guaranteed. This information is being provided by the Bay East MLS or Contra Costa MLS or bridgeMLS. The listings presented here may or may not be listed by the Broker/Agent operating this website.
Bought with BinFang

9030 BRENTWOOD BLVD, BRENTWOOD, California, 94513, United States

