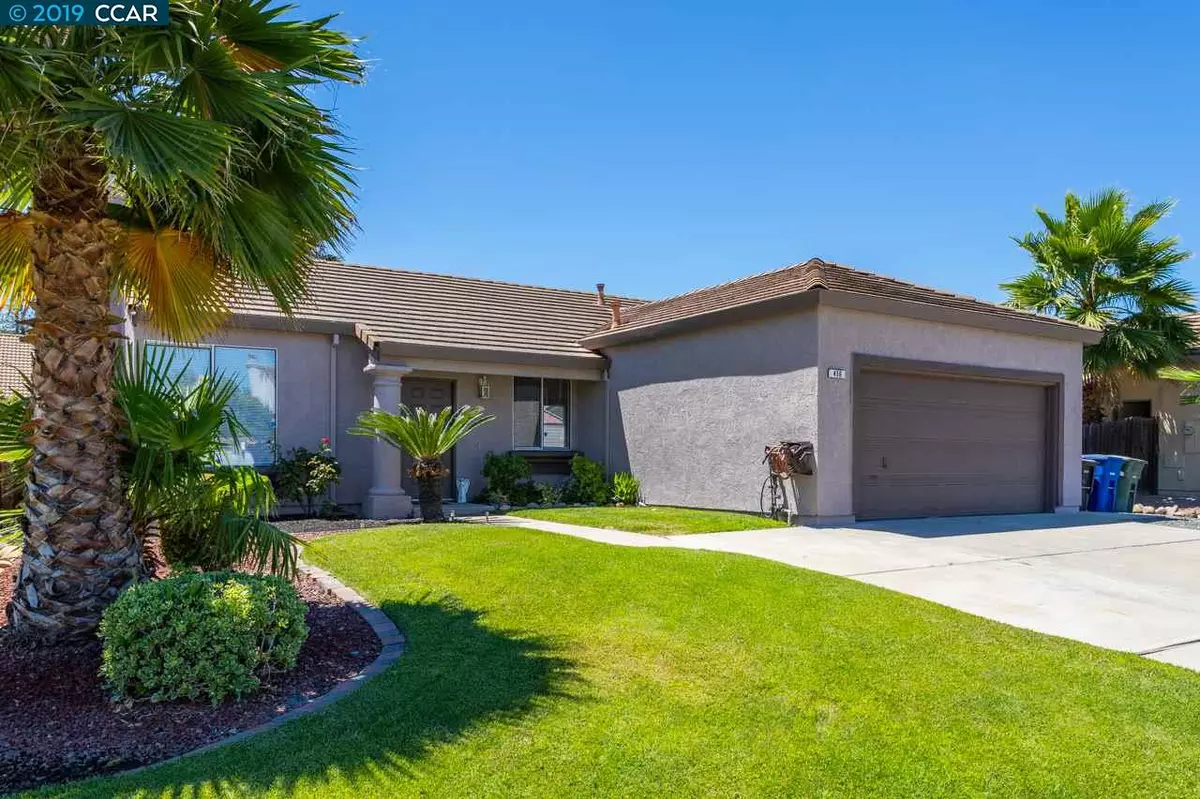$451,000
$445,000
1.3%For more information regarding the value of a property, please contact us for a free consultation.
3 Beds
2 Baths
1,320 SqFt
SOLD DATE : 08/06/2019
Key Details
Sold Price $451,000
Property Type Single Family Home
Sub Type Single Family Residence
Listing Status Sold
Purchase Type For Sale
Square Footage 1,320 sqft
Price per Sqft $341
Subdivision Vintage Parkway
MLS Listing ID 40874277
Sold Date 08/06/19
Bedrooms 3
Full Baths 2
HOA Y/N No
Year Built 1993
Lot Size 6,000 Sqft
Acres 0.14
Property Description
Perfect for the family!Beautiful 3 bedroom, 2 bath, single level home in most desirable Vintage Parkway neighborhood.An absolute "move-in ready" home with fresh exterior and interior paint, new carpet in bedrooms and laminate throughout.Large entryway into open, light and bright living room with vaulted ceilings and spacious formal dining with sliding glass door to backyard.Eat-in kitchen with picture window to backyard, oak cabinets and large pantry.Guest bathroom completely remodeled and expanded featuring large soaking tub, new vanity, faucet, tile flooring and designer paint.Three bedrooms with fresh paint and new carpet including large master bedroom.Indoor laundry room for your folding pleasures.Large driveway with RV/boat parking.Meticulously maintained front yard. Great size backyard perfect for entertaining.Large shed for additional storage, over-sized side yard with access to two car garage.Close to shops, canal trial, Big Break Marina and eBART. OH-8/3, 8/4 from 1PM to 4PM.
Location
State CA
County Contra Costa
Area Oakley
Rooms
Other Rooms Shed(s)
Interior
Interior Features Dining Area, Tile Counters, Eat-in Kitchen, Pantry
Heating Forced Air
Cooling Central Air
Flooring Laminate, Linoleum, Carpet
Fireplaces Number 1
Fireplaces Type Family Room, Wood Burning
Fireplace Yes
Window Features Window Coverings
Appliance Dishwasher, Electric Range, Disposal, Microwave, Self Cleaning Oven, Gas Water Heater
Laundry 220 Volt Outlet, Hookups Only, Laundry Room
Exterior
Exterior Feature Back Yard, Dog Run, Front Yard, Garden/Play, Side Yard, Sprinklers Automatic, Sprinklers Back, Sprinklers Front, Storage
Garage Spaces 2.0
Pool None
Handicap Access None
Private Pool false
Building
Lot Description Level
Story 1
Foundation Slab
Sewer Public Sewer
Water Public
Architectural Style Contemporary
Level or Stories One Story
New Construction Yes
Schools
School District Oakley (925) 625-0700
Others
Tax ID 0373530021
Read Less Info
Want to know what your home might be worth? Contact us for a FREE valuation!

Our team is ready to help you sell your home for the highest possible price ASAP

© 2024 BEAR, CCAR, bridgeMLS. This information is deemed reliable but not verified or guaranteed. This information is being provided by the Bay East MLS or Contra Costa MLS or bridgeMLS. The listings presented here may or may not be listed by the Broker/Agent operating this website.
Bought with JodiMarfia

9030 BRENTWOOD BLVD, BRENTWOOD, California, 94513, United States

