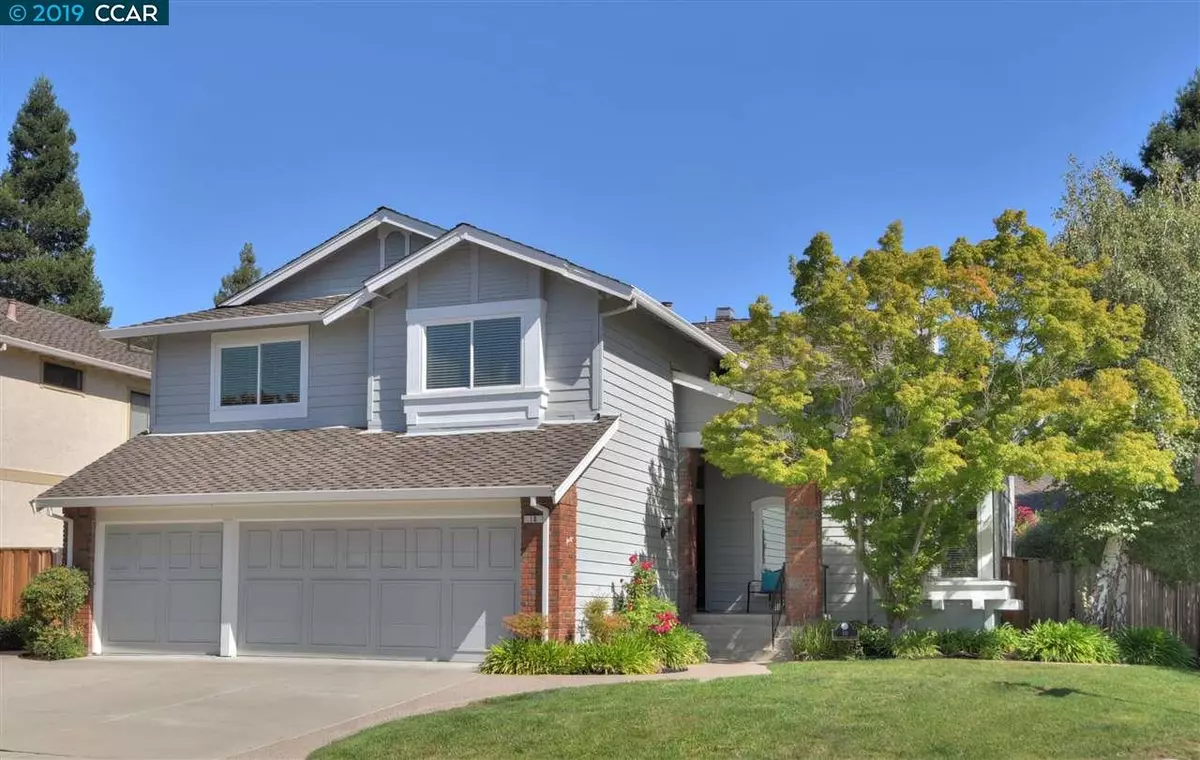$1,375,000
$1,395,000
1.4%For more information regarding the value of a property, please contact us for a free consultation.
6 Beds
3 Baths
3,000 SqFt
SOLD DATE : 12/11/2019
Key Details
Sold Price $1,375,000
Property Type Single Family Home
Sub Type Single Family Residence
Listing Status Sold
Purchase Type For Sale
Square Footage 3,000 sqft
Price per Sqft $458
Subdivision Wood Ranch
MLS Listing ID 40883447
Sold Date 12/11/19
Bedrooms 6
Full Baths 3
HOA Fees $86/qua
HOA Y/N Yes
Year Built 1989
Lot Size 5,000 Sqft
Acres 0.114784
Property Description
Enjoy over $250,000 of upgrades in this spectacular 3,000 square foot home offering six bedrooms, three baths and an attached three-car garage. This entertainers dream is perfect for gatherings - formal or casual. Beautiful dramatic entrance with soaring ceilings and spiral staircase. Formal living room boasts an artful coffered ceiling with exquisite millwork and classic hanging chandelier. The kitchen, family room and backyard welcome family and friends: top of the line appliances newer classic white cabinets with Quartz countertops, custom tile backsplash, pendant lighting, wide plank floors, outdoor kitchen, fire-pit and hot tub. Tesla solar lease saves on electric costs. Conveniently located just a short distance from highly rated schools, parks, recreation, shopping, entertainment and highways 580/680. Located one block from the Wood Ranch community pool, tennis court, club house and play ground.
Location
State CA
County Contra Costa
Area Danville
Rooms
Basement Crawl Space
Interior
Interior Features Dining Area, Family Room, Formal Dining Room, Kitchen/Family Combo, Stone Counters, Updated Kitchen, Sound System
Heating Forced Air, Natural Gas
Cooling Central Air
Flooring Hardwood, Tile, Carpet
Fireplaces Number 2
Fireplaces Type Family Room, Gas, Two-Way
Fireplace Yes
Window Features Window Coverings, Weather Stripping
Appliance Dishwasher, Double Oven, Disposal, Gas Range, Plumbed For Ice Maker, Microwave, Oven, Range, Refrigerator, Self Cleaning Oven, Trash Compactor, Gas Water Heater
Laundry 220 Volt Outlet, Gas Dryer Hookup, Laundry Room
Exterior
Exterior Feature Back Yard, Side Yard, Sprinklers Automatic, Sprinklers Back, Sprinklers Front
Garage Spaces 3.0
Pool Gunite, In Ground
View Y/N true
View Greenbelt, Hills
Handicap Access None
Private Pool false
Building
Lot Description Close to Clubhouse, Corner Lot, Court, Level, Regular
Story 2
Foundation Raised
Sewer Public Sewer
Water Public
Architectural Style Traditional
Level or Stories Two Story
New Construction Yes
Schools
School District San Ramon Valley (925) 552-5500
Others
Tax ID 217270025
Read Less Info
Want to know what your home might be worth? Contact us for a FREE valuation!

Our team is ready to help you sell your home for the highest possible price ASAP

© 2024 BEAR, CCAR, bridgeMLS. This information is deemed reliable but not verified or guaranteed. This information is being provided by the Bay East MLS or Contra Costa MLS or bridgeMLS. The listings presented here may or may not be listed by the Broker/Agent operating this website.
Bought with AbeMatar

9030 BRENTWOOD BLVD, BRENTWOOD, California, 94513, United States

