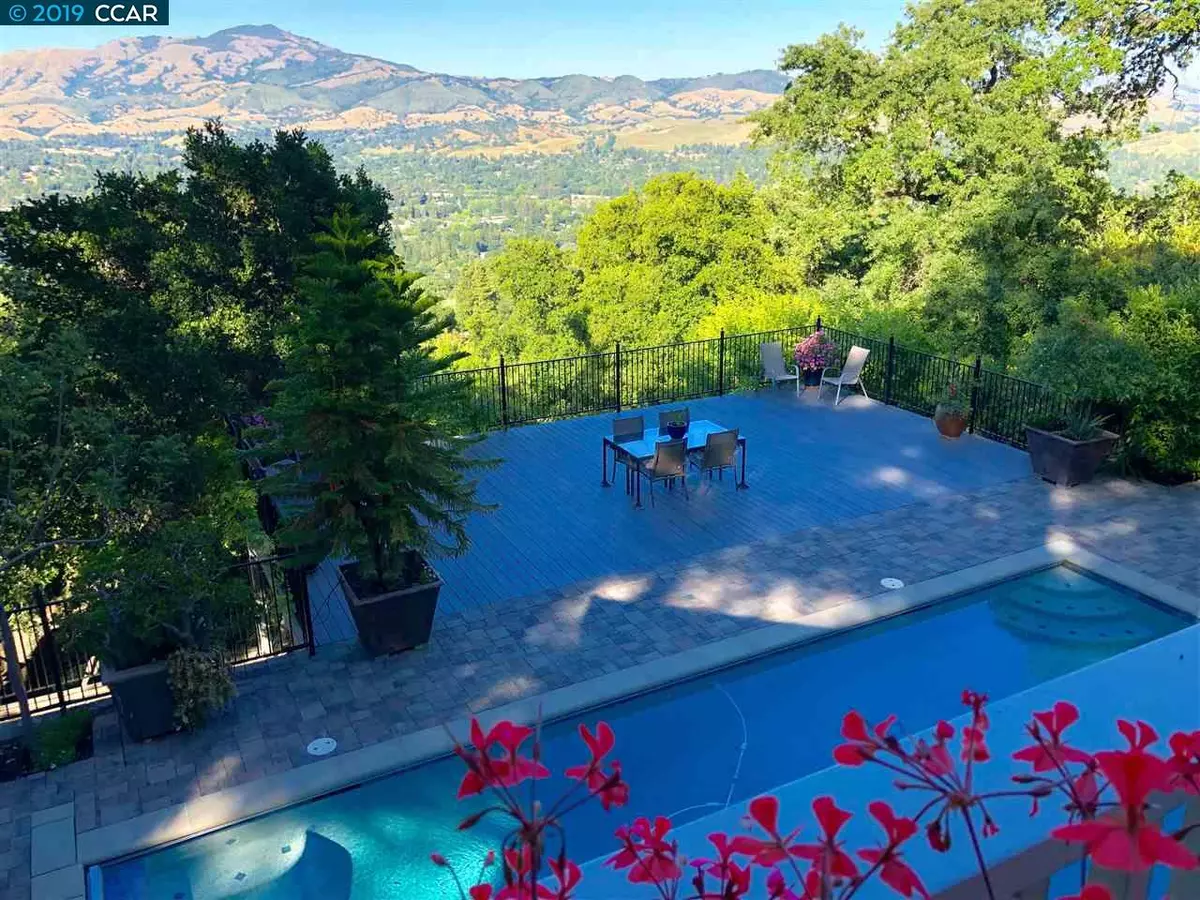$2,408,088
$2,489,000
3.3%For more information regarding the value of a property, please contact us for a free consultation.
4 Beds
3.5 Baths
4,022 SqFt
SOLD DATE : 07/01/2019
Key Details
Sold Price $2,408,088
Property Type Single Family Home
Sub Type Single Family Residence
Listing Status Sold
Purchase Type For Sale
Square Footage 4,022 sqft
Price per Sqft $598
Subdivision Westside Danvill
MLS Listing ID 40857574
Sold Date 07/01/19
Bedrooms 4
Full Baths 3
Half Baths 1
HOA Y/N No
Year Built 1974
Lot Size 1.483 Acres
Acres 1.48
Property Description
Phenomenal, meticulously maintained estate with gorgeous, breathtaking views from nearly every window, this updated California Rancher with European charm is a true West Side treasure. Peace, privacy and quiet, with top-of-the-world views of Danville and glorious Mount Diablo, yet minutes to downtown, there is not a more special estate available in Danville for the truly discerning home buyer. Offering sparkling, rectangular pool with automatic cover, outdoor masonry fireplace and covered barbecue and kitchen entertainment area, extra parking and work spaces, and an outdoor playhouse wired to serve potentially as private office structure. Thoughtful home design perfectly captures breathtaking views, ideally oriented so Living Room, Dining Room, Kitchen, Master Bedroom, Family Room, and downstairs Guest Unit with private mini-kitchen, all capture the stunning panoramic of Mount Diablo, the Town of Danville, and beyond!
Location
State CA
County Contra Costa
Area Danville
Interior
Interior Features Studio, Au Pair, Dining Area, Family Room, In-Law Floorplan, Storage, Breakfast Bar, Counter - Solid Surface, Eat-in Kitchen, Kitchen Island
Heating Zoned
Cooling Zoned
Flooring Hardwood, Tile, Carpet
Fireplaces Number 4
Fireplaces Type Family Room, Living Room
Fireplace Yes
Appliance Dishwasher, Double Oven, Disposal, Gas Range, Microwave, Refrigerator
Laundry 220 Volt Outlet, Laundry Room, Other
Exterior
Exterior Feature Back Yard, Front Yard, Garden/Play, Sprinklers Automatic, Sprinklers Back, Sprinklers Front, Sprinklers Side, Storage, Terraced Back, Terraced Up
Pool Gas Heat, In Ground, Pool Cover
View Y/N true
View Bay, City Lights, Downtown, Hills, Las Trampas Foothills, Mt Diablo, Panoramic, Water, Trees/Woods
Handicap Access Accessible Approach with Ramp
Private Pool true
Building
Lot Description Cul-De-Sac, Premium Lot
Story 2
Sewer Public Sewer
Water Public
Architectural Style Cottage, Ranch, Traditional
Level or Stories Two Story, Two
New Construction Yes
Others
Tax ID 1994200069
Read Less Info
Want to know what your home might be worth? Contact us for a FREE valuation!

Our team is ready to help you sell your home for the highest possible price ASAP

© 2024 BEAR, CCAR, bridgeMLS. This information is deemed reliable but not verified or guaranteed. This information is being provided by the Bay East MLS or Contra Costa MLS or bridgeMLS. The listings presented here may or may not be listed by the Broker/Agent operating this website.
Bought with EmilyHoward

9030 BRENTWOOD BLVD, BRENTWOOD, California, 94513, United States

