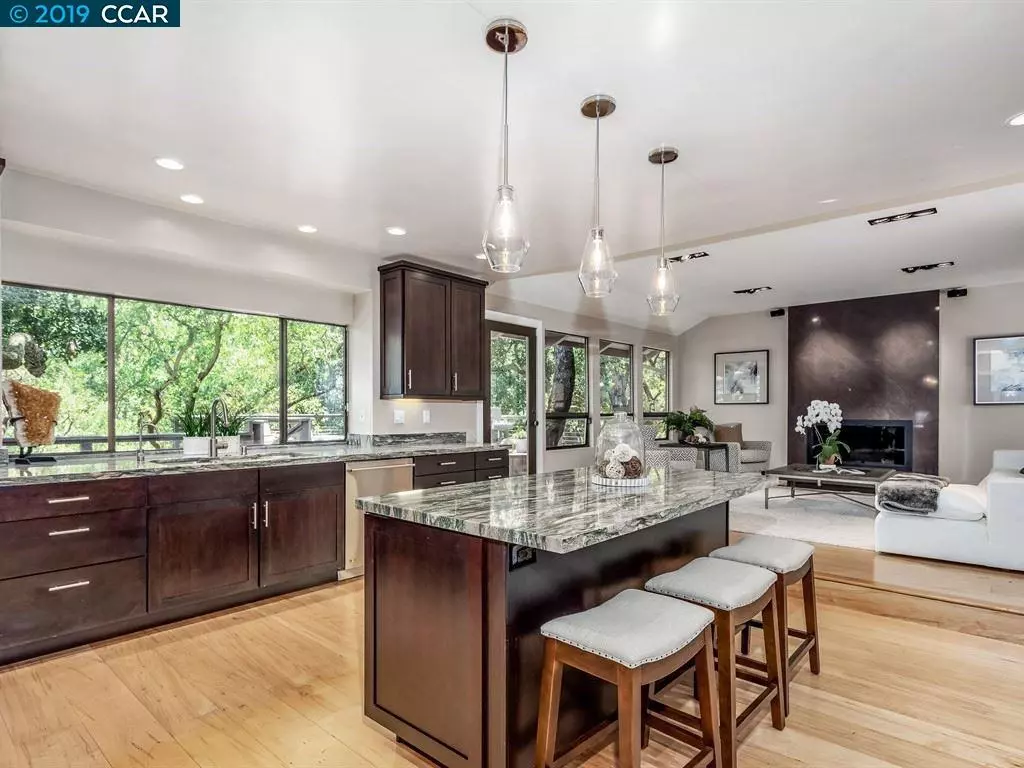$1,800,000
$1,795,000
0.3%For more information regarding the value of a property, please contact us for a free consultation.
4 Beds
2.5 Baths
3,527 SqFt
SOLD DATE : 10/11/2019
Key Details
Sold Price $1,800,000
Property Type Single Family Home
Sub Type Single Family Residence
Listing Status Sold
Purchase Type For Sale
Square Footage 3,527 sqft
Price per Sqft $510
Subdivision Westside Danvill
MLS Listing ID 40869792
Sold Date 10/11/19
Bedrooms 4
Full Baths 2
Half Baths 1
HOA Y/N No
Year Built 1979
Lot Size 1.295 Acres
Acres 1.3
Property Description
Amazing new price! Westside, close-in to the trail, downtown Danville and the freeway. Privacy and Views! Move right in to this remodeled view home with extensive glass overlooking 1.3 acres. The main living area takes your breath away with walls of windows and decks on 3 sides looking out to the Las Trampas Ridge and Mt. Diablo. The sleek, contemporary island kitchen with Thermador appliances opens to the family room and expansive deck with hot tub, speakers and exterior lighting creating an enchanting atmosphere. An entertainer's dream with seamless indoor/outdoor living! Lighted paths lead to an artist studio overlooking a seasonal creek that runs through the property. Spacious master suite with remodeled bathroom featuring heated floors, soaking tub and custom walk-in closet. A half bath and office round out the main level. Downstairs find three additional bedrooms & remodeled bath. Excellent schools! Less than 30 miles to SF. Open Sun 12-4pm
Location
State CA
County Contra Costa
Area Danville
Interior
Interior Features Bonus/Plus Room, Den, Dining Area, Family Room, Kitchen/Family Combo, Office, Stone Counters, Eat-in Kitchen, Kitchen Island, Pantry, Updated Kitchen, Sound System
Heating Zoned
Cooling Central Air
Flooring Hardwood, Tile, Carpet
Fireplaces Number 2
Fireplaces Type Family Room, Living Room
Fireplace Yes
Appliance Dishwasher, Double Oven, Disposal, Gas Range, Microwave, Refrigerator, Tankless Water Heater
Laundry Laundry Closet
Exterior
Exterior Feature Back Yard, Front Yard, Side Yard, Sprinklers Automatic
Garage Spaces 2.0
Pool None
View Y/N true
View Canyon, Las Trampas Foothills, Mt Diablo
Handicap Access None
Private Pool false
Building
Lot Description Court, Cul-De-Sac, Sloped Down, Premium Lot, Sloped Up
Story 2
Foundation Raised, Slab
Sewer Public Sewer
Architectural Style Contemporary
Level or Stories Two Story
New Construction Yes
Others
Tax ID 2011100134
Read Less Info
Want to know what your home might be worth? Contact us for a FREE valuation!

Our team is ready to help you sell your home for the highest possible price ASAP

© 2024 BEAR, CCAR, bridgeMLS. This information is deemed reliable but not verified or guaranteed. This information is being provided by the Bay East MLS or Contra Costa MLS or bridgeMLS. The listings presented here may or may not be listed by the Broker/Agent operating this website.
Bought with JustinBundy

9030 BRENTWOOD BLVD, BRENTWOOD, California, 94513, United States

