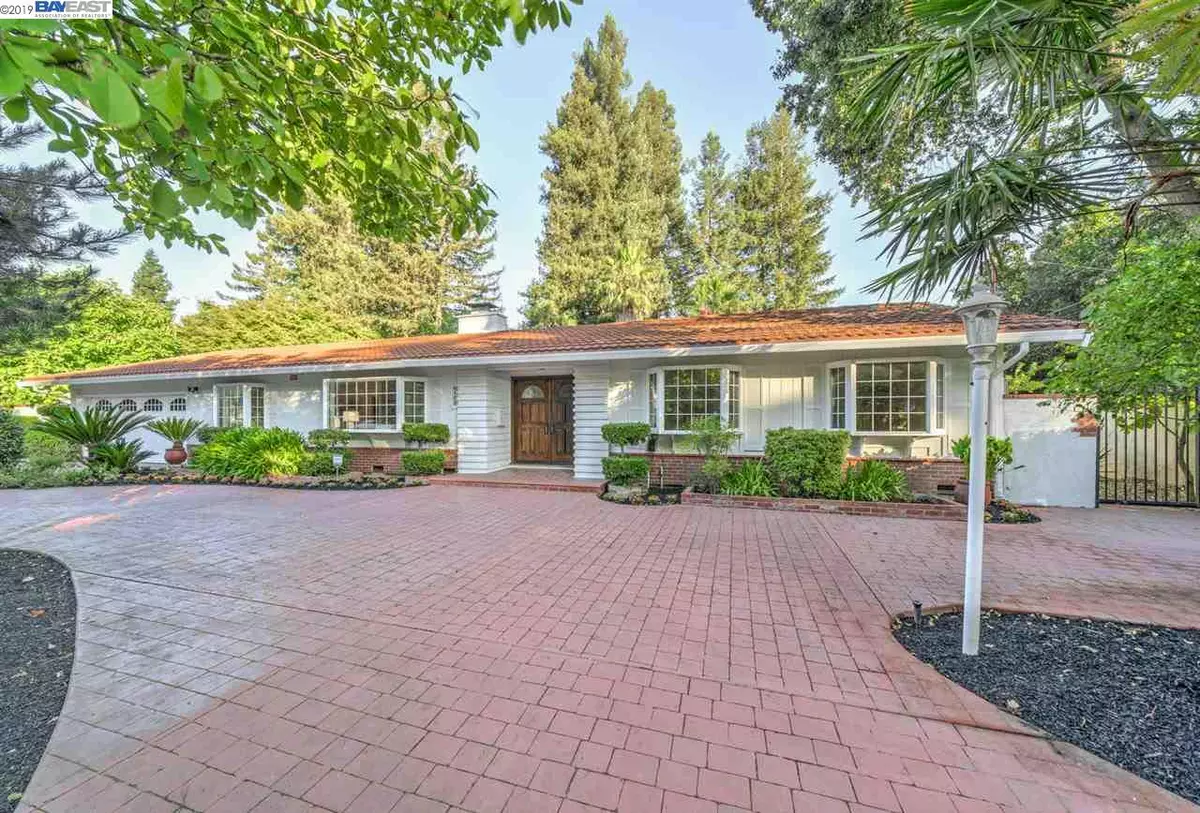$1,420,000
$1,435,000
1.0%For more information regarding the value of a property, please contact us for a free consultation.
4 Beds
2 Baths
2,170 SqFt
SOLD DATE : 09/30/2019
Key Details
Sold Price $1,420,000
Property Type Single Family Home
Sub Type Single Family Residence
Listing Status Sold
Purchase Type For Sale
Square Footage 2,170 sqft
Price per Sqft $654
Subdivision Westside Danvill
MLS Listing ID 40878806
Sold Date 09/30/19
Bedrooms 4
Full Baths 2
HOA Y/N No
Year Built 1965
Lot Size 0.344 Acres
Acres 0.34
Property Description
OPEN SUNDAY 8/25/19, 1-4! FIRST TIME ON THE MARKET IN 37 YEARS! .34 AC ON ONE OF THE MOST PRESTIGIOUS STREETS IN WESTSIDE DANVILLE! ONLY 3 HOUSES FROM IRON HORSE TRAIL! WALK TO DOWNTOWN DANVILLE W/ GREAT RESTAURANTS, EVENTS & SHOPPIING! PAVER CIRCULAR DRIVEWAY + EXTRA PARKING! BOOKCASE FEATURED LIVING RM W/FLOOR TO CEILING DUAL FIRPLC! FRML DINING RM! OPEN GRANITE KITCHEN/FAMILY RM OPEN TO BACKYARD! STAINLESS APPLIANCES ! GAS RANGE@ HARDWOOD FLRS! DESIGNER INTERIOR COLORS! 3 SKYLIGHTS! UPDATED GRANITE BATHS! LARGE MASTER SUITE W/ 3 CLOSETS! LAUNDRY ROOM! BEAUTIFUL BIG BACKYARD PERFECT FOR ENTERTAINING W/FREEFORM POOL, SEPARATE SPA, FRUIT BEARING TREES, 2 SHEDS! 452 SQ.FT. ATTACHED GARAGE! THE WESTSIDE DANVILLE LIFTESTYLE TO ENJOY AT AN AFFORDABLE PRICE!
Location
State CA
County Contra Costa
Area Danville
Zoning R-1
Rooms
Other Rooms Shed(s)
Basement Crawl Space
Interior
Interior Features Family Room, Formal Dining Room, Utility Room, Counter - Solid Surface, Updated Kitchen
Heating Forced Air, Natural Gas
Cooling Central Air
Flooring Engineered Wood, Hardwood, Tile, Vinyl
Fireplaces Number 1
Fireplaces Type Brick, Family Room, Living Room
Fireplace Yes
Window Features Skylight(s)
Appliance Dishwasher, Disposal, Gas Range, Microwave, Refrigerator, Gas Water Heater
Laundry Laundry Room
Exterior
Exterior Feature Back Yard, Front Yard, Side Yard, Sprinklers Back, Sprinklers Front, Storage
Garage Spaces 2.0
Pool Gunite, In Ground, Spa
View Y/N true
View Other
Handicap Access Other
Private Pool false
Building
Lot Description Level
Story 1
Sewer Public Sewer
Water Public
Architectural Style Mediterranean
Level or Stories One Story
New Construction Yes
Schools
School District San Ramon Valley (925) 552-5500
Others
Tax ID 2011600166
Read Less Info
Want to know what your home might be worth? Contact us for a FREE valuation!

Our team is ready to help you sell your home for the highest possible price ASAP

© 2024 BEAR, CCAR, bridgeMLS. This information is deemed reliable but not verified or guaranteed. This information is being provided by the Bay East MLS or Contra Costa MLS or bridgeMLS. The listings presented here may or may not be listed by the Broker/Agent operating this website.
Bought with Non MemberOut Of Area

9030 BRENTWOOD BLVD, BRENTWOOD, California, 94513, United States

