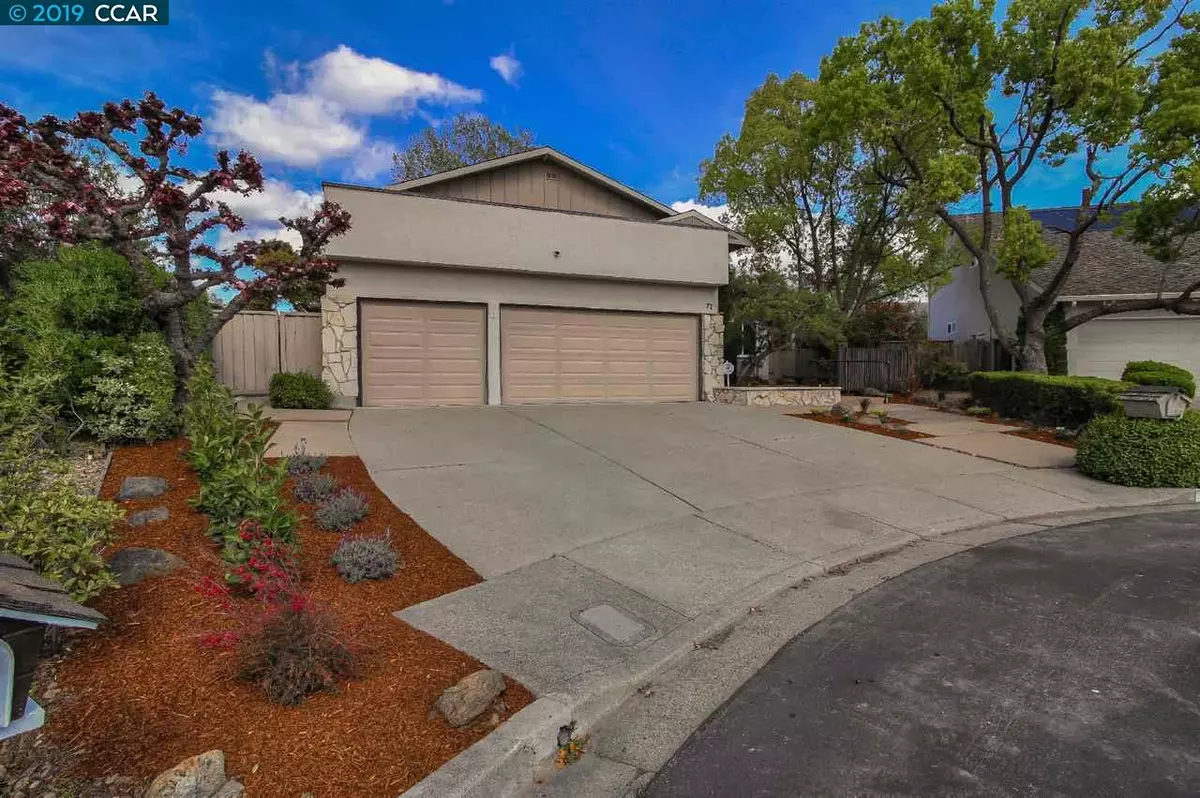$1,235,000
$1,249,000
1.1%For more information regarding the value of a property, please contact us for a free consultation.
4 Beds
3 Baths
2,389 SqFt
SOLD DATE : 06/04/2019
Key Details
Sold Price $1,235,000
Property Type Single Family Home
Sub Type Single Family Residence
Listing Status Sold
Purchase Type For Sale
Square Footage 2,389 sqft
Price per Sqft $516
Subdivision Greenbrook
MLS Listing ID 40862446
Sold Date 06/04/19
Bedrooms 4
Full Baths 3
HOA Fees $82/ann
HOA Y/N Yes
Year Built 1971
Lot Size 10,450 Sqft
Acres 0.24
Property Description
Welcome to 72 St. Timothy Ct. This lovingly maintained home is tucked away at the end of a long cul-de-sac in the coveted Greenbrook neighborhood. It features soaring ceilings in the entry (new lighting fixture) and living room, a private dining area with a new light fixture, & a spacious kitchen w/recessed lighting, an inviting family room with a stone fireplace, a wet bar, & sliding doors that open to a partially new landscaped backyard w/7 newer trees. There are generous side yards including 2 large storage sheds. Drip system irrigation, level lawns, a raised deck and views of the rolling hillsides complete this wonderful yard. The interior has recently been painted, along with new carpeting in 2 BR's, and new recessed lighting in the FR. DP windows throughout, 3 year old HVAC system, 3 car garage, and a full BR/BA downstairs. The home is in close proximity to the Greenbrook Pool and clubhouse, Iron Horse Trail and the top rated SRVUSD schools. EZ access to 680 & charming Danville.
Location
State CA
County Contra Costa
Area Danville
Rooms
Other Rooms Shed(s)
Basement Crawl Space
Interior
Interior Features Family Room, Formal Dining Room, Counter - Solid Surface, Stone Counters, Eat-in Kitchen, Updated Kitchen, Wet Bar
Heating Forced Air
Cooling Ceiling Fan(s), Central Air
Flooring Concrete, Hardwood, Laminate, Tile, Carpet
Fireplaces Number 1
Fireplaces Type Family Room, Raised Hearth, Stone, Wood Burning
Fireplace Yes
Window Features Window Coverings
Appliance Dishwasher, Double Oven, Electric Range, Disposal, Plumbed For Ice Maker, Oven, Range, Refrigerator, Dryer, Washer, Gas Water Heater
Laundry 220 Volt Outlet, Dryer, Laundry Room, Washer
Exterior
Exterior Feature Back Yard, Garden/Play, Side Yard, Sprinklers Automatic, Sprinklers Back, Sprinklers Front, Storage, Terraced Up
Garage Spaces 3.0
Pool None
View Y/N true
View Hills
Handicap Access Accessible Full Bath
Private Pool false
Building
Lot Description Court, Cul-De-Sac, Level
Story 2
Foundation Raised, Slab
Sewer Public Sewer
Water Public
Architectural Style Traditional
Level or Stories Two Story
New Construction Yes
Schools
School District San Ramon Valley (925) 552-5500
Others
Tax ID 2182950333
Read Less Info
Want to know what your home might be worth? Contact us for a FREE valuation!

Our team is ready to help you sell your home for the highest possible price ASAP

© 2024 BEAR, CCAR, bridgeMLS. This information is deemed reliable but not verified or guaranteed. This information is being provided by the Bay East MLS or Contra Costa MLS or bridgeMLS. The listings presented here may or may not be listed by the Broker/Agent operating this website.
Bought with MartinHendren

9030 BRENTWOOD BLVD, BRENTWOOD, California, 94513, United States

