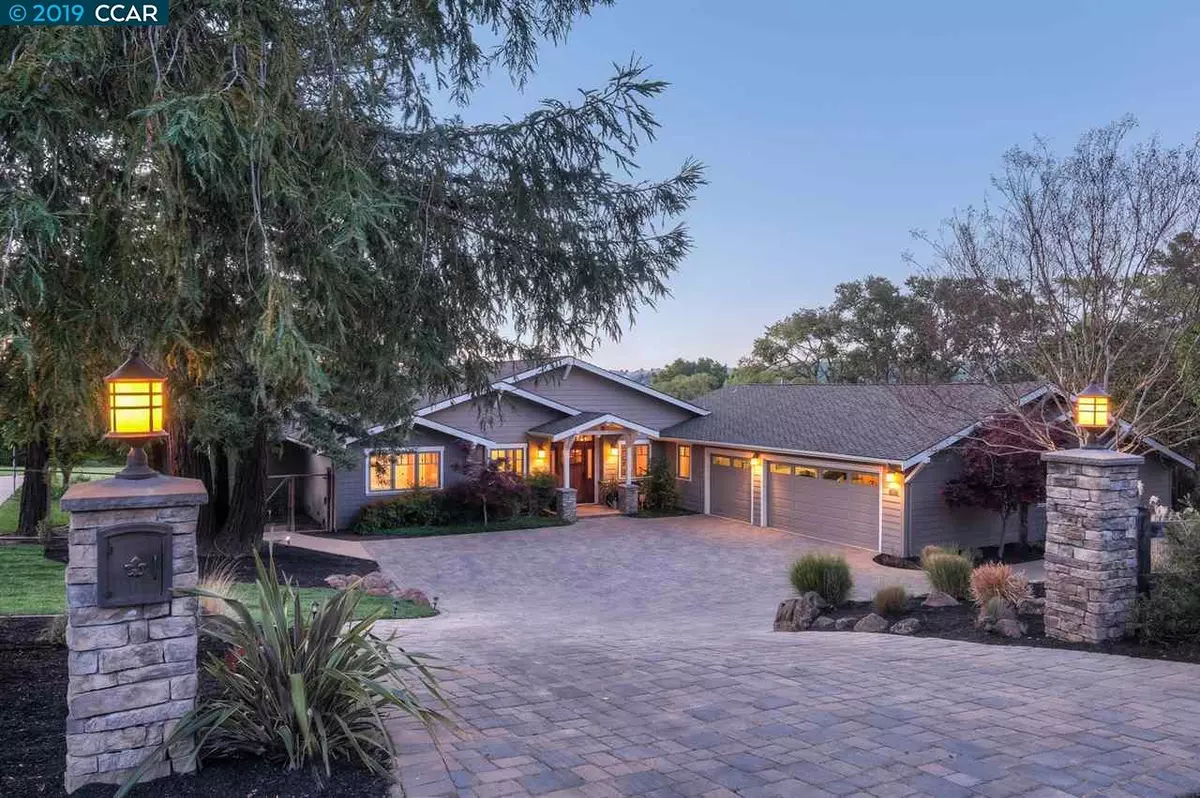$3,300,000
$3,295,000
0.2%For more information regarding the value of a property, please contact us for a free consultation.
4 Beds
3.5 Baths
4,527 SqFt
SOLD DATE : 05/10/2019
Key Details
Sold Price $3,300,000
Property Type Single Family Home
Sub Type Single Family Residence
Listing Status Sold
Purchase Type For Sale
Square Footage 4,527 sqft
Price per Sqft $728
Subdivision Westside Danvill
MLS Listing ID 40862325
Sold Date 05/10/19
Bedrooms 4
Full Baths 3
Half Baths 1
HOA Fees $75/ann
HOA Y/N Yes
Year Built 1969
Lot Size 1.530 Acres
Acres 1.53
Property Description
An unparalled Westside Danville property! Delight in awe-inspiring sunrises, postcard worthy Mt. Diablo views, and the dramatic sunset show over the Las Trampas ridgeline from one desirable location. Walk to downtown shopping, restaurants, the farmers market, the Iron Horse Trail and Montair Elementary and San Ramon Valley High Schools. Rebuilt from the studs in 2007 and designed to maximize the views, the single-level floor plan features 4,527 SF of living space on more than 1.5 level acres. The property is wrapped in mature oaks, lush gardens, and resort-inspired amenities with sprawling lawns, patios and multiple venues for outdoor dining and entertaining including a 30 x 60 Ft. sports court, pebble tec pool and spa, pavilion, built-in barbecue, plus a gas fire pit outside a 200 +/- SF wine cellar and tasting room. There are four large bedrooms, three and a half baths, spacious formal rooms, great room with chef’s kitchen, office, and a 500 + SF flexible-use bonus room.
Location
State CA
County Contra Costa
Area Danville
Interior
Interior Features Bonus/Plus Room, Den, Family Room, Formal Dining Room, Kitchen/Family Combo, Office, Breakfast Bar, Breakfast Nook, Stone Counters, Kitchen Island, Pantry, Updated Kitchen, Wet Bar
Heating Zoned
Cooling Zoned
Flooring Carpet, Hardwood
Fireplaces Number 2
Fireplaces Type Family Room, Gas, Gas Starter, Living Room, Wood Burning
Fireplace Yes
Appliance Dishwasher, Double Oven, Disposal, Microwave, Refrigerator
Laundry Laundry Room
Exterior
Exterior Feature Back Yard, Front Yard, Side Yard, Sprinklers Automatic, Sprinklers Back, Sprinklers Front, Sprinklers Side
Garage Spaces 3.0
Pool Gas Heat, Gunite, In Ground, Spa
View Y/N true
View Hills, Mt Diablo, Panoramic, Pasture, Ridge, Trees/Woods
Handicap Access None
Private Pool false
Building
Lot Description Sloped Down, Premium Lot, Secluded
Story 1
Foundation Slab
Sewer Public Sewer
Water Public
Architectural Style Ranch
Level or Stories One Story
New Construction Yes
Schools
School District San Ramon Valley (925) 552-5500
Others
Tax ID 1992100089
Read Less Info
Want to know what your home might be worth? Contact us for a FREE valuation!

Our team is ready to help you sell your home for the highest possible price ASAP

© 2024 BEAR, CCAR, bridgeMLS. This information is deemed reliable but not verified or guaranteed. This information is being provided by the Bay East MLS or Contra Costa MLS or bridgeMLS. The listings presented here may or may not be listed by the Broker/Agent operating this website.
Bought with Ann MarieNugent

9030 BRENTWOOD BLVD, BRENTWOOD, California, 94513, United States

