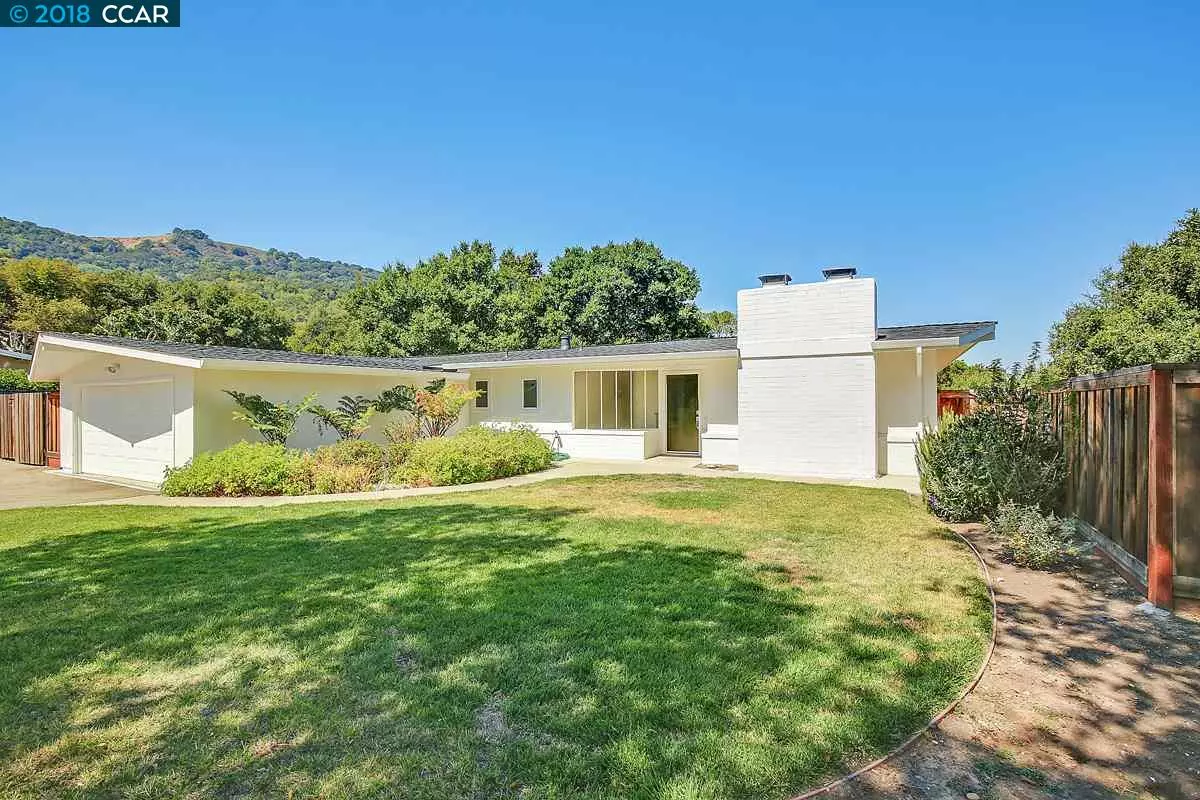$1,565,000
$1,699,000
7.9%For more information regarding the value of a property, please contact us for a free consultation.
4 Beds
3 Baths
2,725 SqFt
SOLD DATE : 12/19/2018
Key Details
Sold Price $1,565,000
Property Type Single Family Home
Sub Type Single Family Residence
Listing Status Sold
Purchase Type For Sale
Square Footage 2,725 sqft
Price per Sqft $574
Subdivision Westside
MLS Listing ID 40837241
Sold Date 12/19/18
Bedrooms 4
Full Baths 3
HOA Y/N No
Year Built 1957
Lot Size 1.470 Acres
Acres 1.47
Property Description
Large flat 1.5± acre lot with stunning Mount Diablo views and lots of potential! 4 bedrooms, 3 bathrooms home spanning across 2,750± square feet of living space. Front door opens up to grand living space with huge picture windows showcasing the vast views!Dining room features sliding door to backyard grass area and picture windows showcasing the parklike backyard...the possibilities are endless. Kitchen features gas range, white cabinets, butcher block countertops and stainless steel dishwasher as well as ample storage. Downstairs living area features second family room/living area with brick fireplace and hearth, recessed lighting, and wood beam detail. Huge sliding doors to paved back dining patio. Huge flat backyard speckled with shade trees and separate lawn area off main level of living. Build a guest house, pool, and or so much more!
Location
State CA
County Contra Costa
Area Danville
Interior
Interior Features Family Room, Office, Utility Room, Counter - Solid Surface, Updated Kitchen
Heating Forced Air
Cooling Central Air
Flooring Concrete, Laminate, Tile, Carpet
Fireplaces Number 2
Fireplaces Type Brick, Family Room, Living Room, Raised Hearth
Fireplace Yes
Appliance Dishwasher, Disposal, Range, Self Cleaning Oven, Gas Water Heater
Laundry Hookups Only, Laundry Room
Exterior
Exterior Feature Back Yard, Front Yard, Side Yard, Sprinklers Automatic, Terraced Down
Garage Spaces 2.0
Pool None
View Y/N true
View Hills, Mt Diablo, Panoramic, Trees/Woods
Handicap Access None
Private Pool false
Building
Lot Description Premium Lot
Story 2
Foundation Slab
Sewer Septic Tank
Water Public
Architectural Style Contemporary
Level or Stories Two Story
New Construction Yes
Others
Tax ID 2081200079
Read Less Info
Want to know what your home might be worth? Contact us for a FREE valuation!

Our team is ready to help you sell your home for the highest possible price ASAP

© 2024 BEAR, CCAR, bridgeMLS. This information is deemed reliable but not verified or guaranteed. This information is being provided by the Bay East MLS or Contra Costa MLS or bridgeMLS. The listings presented here may or may not be listed by the Broker/Agent operating this website.
Bought with SteveKehrig

9030 BRENTWOOD BLVD, BRENTWOOD, California, 94513, United States

