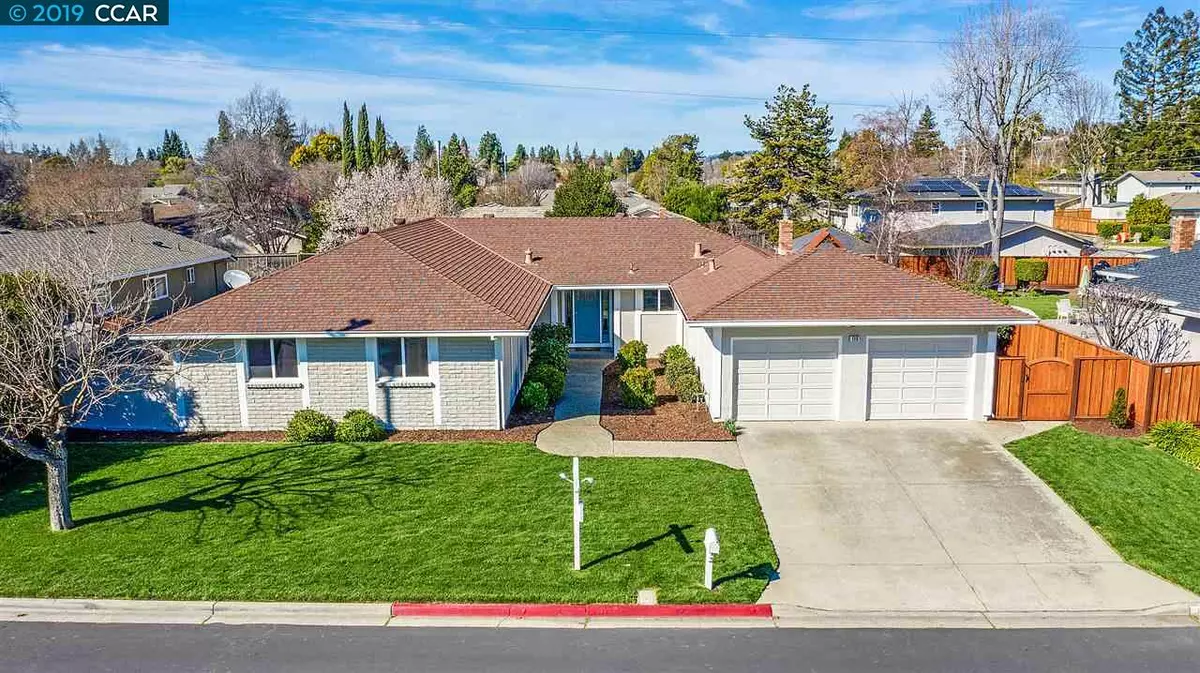$1,301,500
$1,299,900
0.1%For more information regarding the value of a property, please contact us for a free consultation.
4 Beds
2.5 Baths
2,308 SqFt
SOLD DATE : 04/22/2019
Key Details
Sold Price $1,301,500
Property Type Single Family Home
Sub Type Single Family Residence
Listing Status Sold
Purchase Type For Sale
Square Footage 2,308 sqft
Price per Sqft $563
Subdivision Greenbrook
MLS Listing ID 40854005
Sold Date 04/22/19
Bedrooms 4
Full Baths 2
Half Baths 1
HOA Fees $82/ann
HOA Y/N Yes
Year Built 1967
Lot Size 10,005 Sqft
Acres 0.23
Property Description
Charming single-level Danville home in desirable Greenbrook neighborhood. Walk into open foyer with warm recessed lighting through beautiful 7 foot front door with leaded glass inserts.This home includes 4 bedrooms and 2.5 bathrooms spanning across 2,308± square feet of living space, featuring dark hardwood floors and crown molding throughout the living spaces. Completely updated kitchen features two pantry areas, ample cabinetry, quartz countertops, marble backsplash, oversized farm house sink, large island with granite countertops and breakfast bar, warm recessed lighting, stunning pendant light fixtures, and top of the line stainless steel appliances including Kitchen Aid refrigerator and freezer, Kalamera wine fridge, Zephyr hood, and Bosch oven, dishwasher, 5-burner gas range, warming drawer, and microwave. Luxurious master suite offers views and access to backyard. Too many upgrades to mention! Open Saturday & Sunday 1-4
Location
State CA
County Contra Costa
Area Danville
Interior
Interior Features Dining Area, Family Room, Breakfast Bar, Breakfast Nook, Stone Counters, Kitchen Island, Pantry, Updated Kitchen
Heating Forced Air
Cooling Central Air
Flooring Hardwood Flrs Throughout, Carpet
Fireplaces Number 1
Fireplaces Type Family Room, Insert, Gas
Fireplace Yes
Appliance Dishwasher, Disposal, Gas Range, Microwave, Refrigerator, Trash Compactor, Dryer, Washer
Laundry Dryer, Laundry Room, Washer
Exterior
Exterior Feature Back Yard, Front Yard, Side Yard, Sprinklers Automatic, Sprinklers Back, Sprinklers Front
Garage Spaces 2.0
Private Pool false
Building
Lot Description Cul-De-Sac, Regular
Story 1
Sewer Public Sewer
Water Public
Architectural Style Ranch
Level or Stories One Story
New Construction Yes
Others
Tax ID 2181400025
Read Less Info
Want to know what your home might be worth? Contact us for a FREE valuation!

Our team is ready to help you sell your home for the highest possible price ASAP

© 2024 BEAR, CCAR, bridgeMLS. This information is deemed reliable but not verified or guaranteed. This information is being provided by the Bay East MLS or Contra Costa MLS or bridgeMLS. The listings presented here may or may not be listed by the Broker/Agent operating this website.
Bought with LinnetteEdwards

9030 BRENTWOOD BLVD, BRENTWOOD, California, 94513, United States

