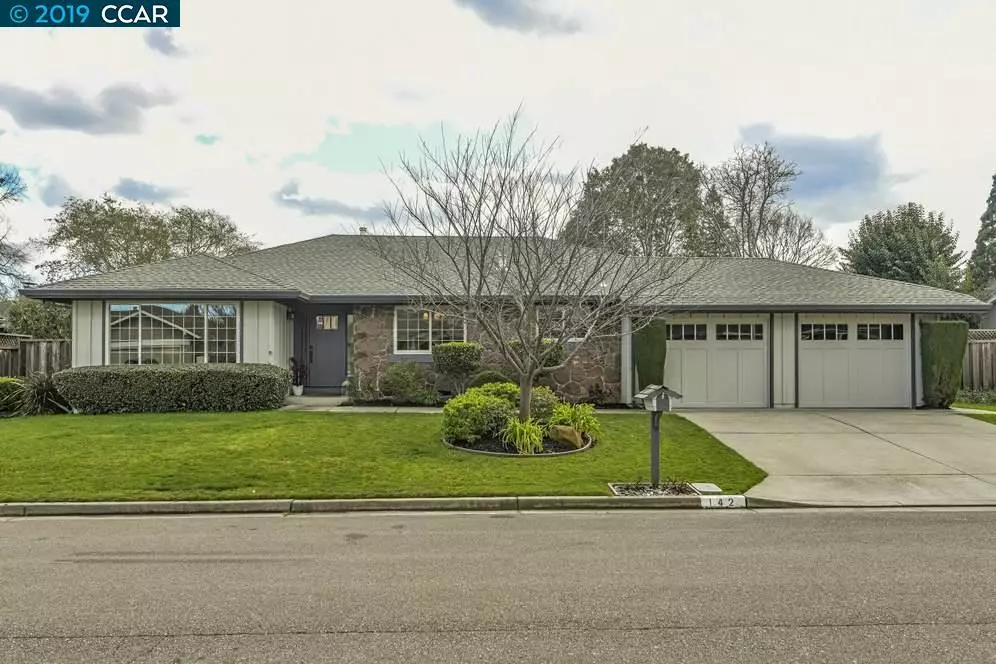$1,320,000
$1,299,000
1.6%For more information regarding the value of a property, please contact us for a free consultation.
4 Beds
2.5 Baths
2,251 SqFt
SOLD DATE : 03/26/2019
Key Details
Sold Price $1,320,000
Property Type Single Family Home
Sub Type Single Family Residence
Listing Status Sold
Purchase Type For Sale
Square Footage 2,251 sqft
Price per Sqft $586
Subdivision Greenbrook
MLS Listing ID 40852435
Sold Date 03/26/19
Bedrooms 4
Full Baths 2
Half Baths 1
HOA Fees $82/ann
HOA Y/N Yes
Year Built 1966
Lot Size 9,500 Sqft
Acres 0.22
Property Description
$76K discount! The right house for the right price! Walk in and feel right at home on a quiet court in the heart of Greenbrook! This sparkling custom kitchen has it all! Stylish white cabinets, quartz countertops, huge island with eat-at bar, stainless steel appliances, built-in bar with beverage refrigerator, with upper glass display cabinets. See Mount Diablo from the kitchen window! New wood floors and new paint. Master and hall baths have also been updated. 4 nice-sized bedrooms, master bedroom has office space and sitting area, with sliding doors that lead to cozy and private backyard patio. Comfortable family room off kitchen allows for perfect entertaining! Full laundry room with attached 1/2 bath. New front door and side lights, 2-car garage with new designer doors, brand new sod in the backyard, steps to the Iron Horse Trail, walk or bike to award-winning schools! Greenbrook HOA one of the best in the area! Walk to pool, tennis courts, clubhouse and greenbelt.
Location
State CA
County Contra Costa
Area Danville
Rooms
Basement Crawl Space
Interior
Interior Features Dining Area, Family Room, Kitchen/Family Combo, Storage, Breakfast Bar, Counter - Solid Surface, Kitchen Island, Updated Kitchen
Heating Forced Air
Cooling Ceiling Fan(s), Central Air
Flooring Hardwood, Tile, Carpet
Fireplaces Number 1
Fireplaces Type Brick, Gas Starter, Wood Burning
Fireplace Yes
Appliance Dishwasher, Double Oven, Disposal, Gas Range, Microwave, Refrigerator, Self Cleaning Oven, Washer, Gas Water Heater, ENERGY STAR Qualified Appliances
Laundry 220 Volt Outlet, Dryer, Washer
Exterior
Exterior Feature Back Yard, Side Yard, Sprinklers Automatic
Garage Spaces 2.0
Pool None
View Y/N true
View Mountain(s), Mt Diablo
Handicap Access None
Private Pool false
Building
Lot Description Regular
Story 1
Sewer Public Sewer
Water Public
Architectural Style Ranch
Level or Stories One Story
New Construction Yes
Others
Tax ID 2181720026
Read Less Info
Want to know what your home might be worth? Contact us for a FREE valuation!

Our team is ready to help you sell your home for the highest possible price ASAP

© 2024 BEAR, CCAR, bridgeMLS. This information is deemed reliable but not verified or guaranteed. This information is being provided by the Bay East MLS or Contra Costa MLS or bridgeMLS. The listings presented here may or may not be listed by the Broker/Agent operating this website.
Bought with TomSammon

9030 BRENTWOOD BLVD, BRENTWOOD, California, 94513, United States

