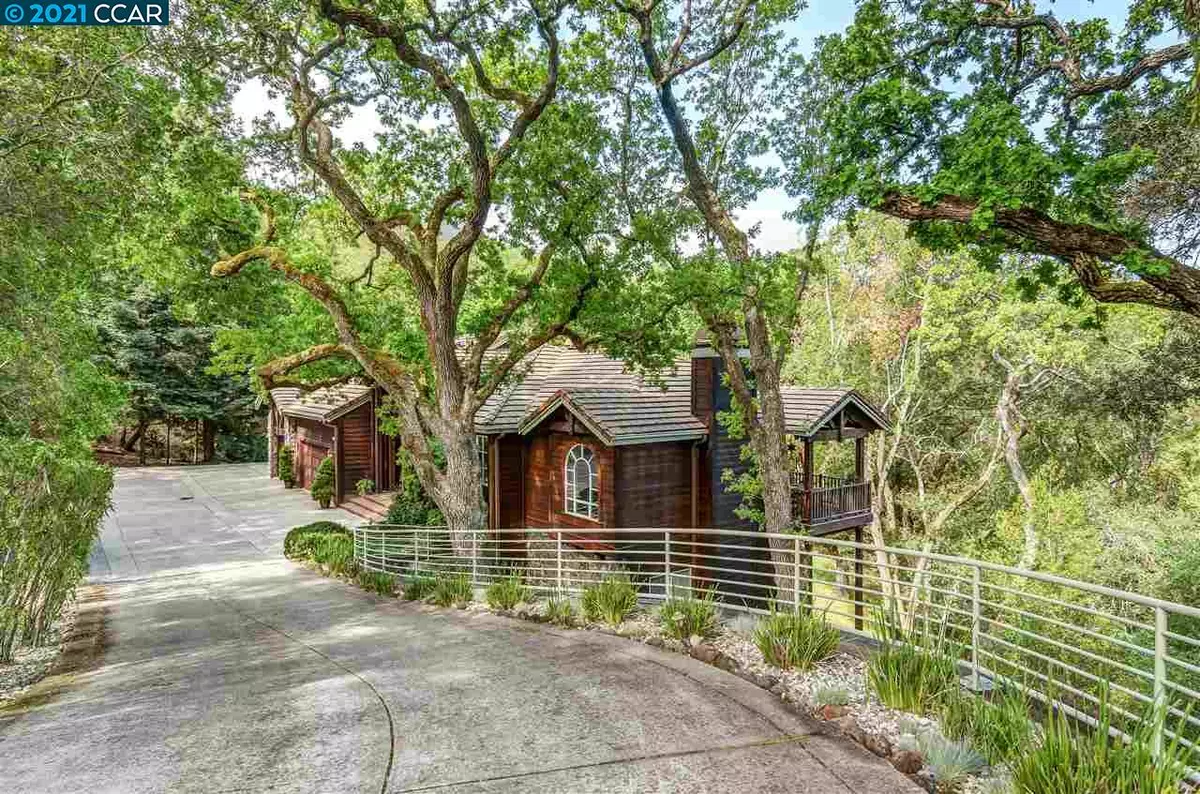$2,450,000
$2,395,000
2.3%For more information regarding the value of a property, please contact us for a free consultation.
4 Beds
3.5 Baths
3,712 SqFt
SOLD DATE : 06/01/2021
Key Details
Sold Price $2,450,000
Property Type Single Family Home
Sub Type Single Family Residence
Listing Status Sold
Purchase Type For Sale
Square Footage 3,712 sqft
Price per Sqft $660
Subdivision Westside Danvill
MLS Listing ID 40946698
Sold Date 06/01/21
Bedrooms 4
Full Baths 3
Half Baths 1
HOA Fees $83/ann
HOA Y/N Yes
Year Built 1995
Lot Size 1.570 Acres
Acres 1.57
Property Description
Rare Westside Danville home in majestic vacation like setting. Situated at the end of its own private driveway sprawls 1.5 acres of pure serenity & ultimate privacy. Offering 4 spacious beds and 3.5 baths this home has been impeccably maintained by the original owner. Expansive glass windows & doors display outside scenery w/ incredible first impression upon entry. Chefs Kitchen comes equipped w/ gorgeous granite countertops, cherry cabinetry, built in applis. include 4 burner gas range, double oven, dishwasher, custom paneled refrigerator, & outside dining deck. Primary suite is located on the entry level w/ fireplace & private deck. Prim. bath marble graces the floor, shower, & tub surround, w/ double sink vanity & walk in closet. Executive style office boasts custom wood paneled walls & built in bookshelf/display. Huge downstairs bonus room perfect for rec room, gym, or anything you could dream of w/ access to the beautifully landscaped yard, play area & inviting pathway to gazebo.
Location
State CA
County Contra Costa
Area Danville
Interior
Interior Features Bonus/Plus Room, Den, Family Room, Formal Dining Room, Kitchen/Family Combo, Office, Storage, Breakfast Nook, Stone Counters, Eat-in Kitchen, Kitchen Island
Heating Zoned
Cooling Zoned
Flooring Carpet, Hardwood, Tile
Fireplaces Number 3
Fireplaces Type Family Room, Living Room
Fireplace Yes
Appliance Dishwasher, Double Oven, Disposal, Gas Range, Plumbed For Ice Maker, Microwave, Self Cleaning Oven, Trash Compactor
Laundry 220 Volt Outlet, Cabinets, Hookups Only, Laundry Room
Exterior
Exterior Feature Backyard, Garden, Back Yard, Front Yard, Garden/Play, Sprinklers Automatic, Storage, Landscape Back, Landscape Front, Private Entrance, Yard Space
Garage Spaces 3.0
Pool Possible Pool Site
View Y/N true
View Hills
Private Pool false
Building
Lot Description Premium Lot, Secluded, Front Yard, Landscape Back, Landscape Front, Private
Story 2
Sewer Public Sewer
Water Public
Architectural Style Cottage, Craftsman
Level or Stories Two Story
New Construction Yes
Schools
School District San Ramon Valley (925) 552-5500
Others
Tax ID 1992100071
Read Less Info
Want to know what your home might be worth? Contact us for a FREE valuation!

Our team is ready to help you sell your home for the highest possible price ASAP

© 2024 BEAR, CCAR, bridgeMLS. This information is deemed reliable but not verified or guaranteed. This information is being provided by the Bay East MLS or Contra Costa MLS or bridgeMLS. The listings presented here may or may not be listed by the Broker/Agent operating this website.
Bought with JoeFrazzano

9030 BRENTWOOD BLVD, BRENTWOOD, California, 94513, United States

