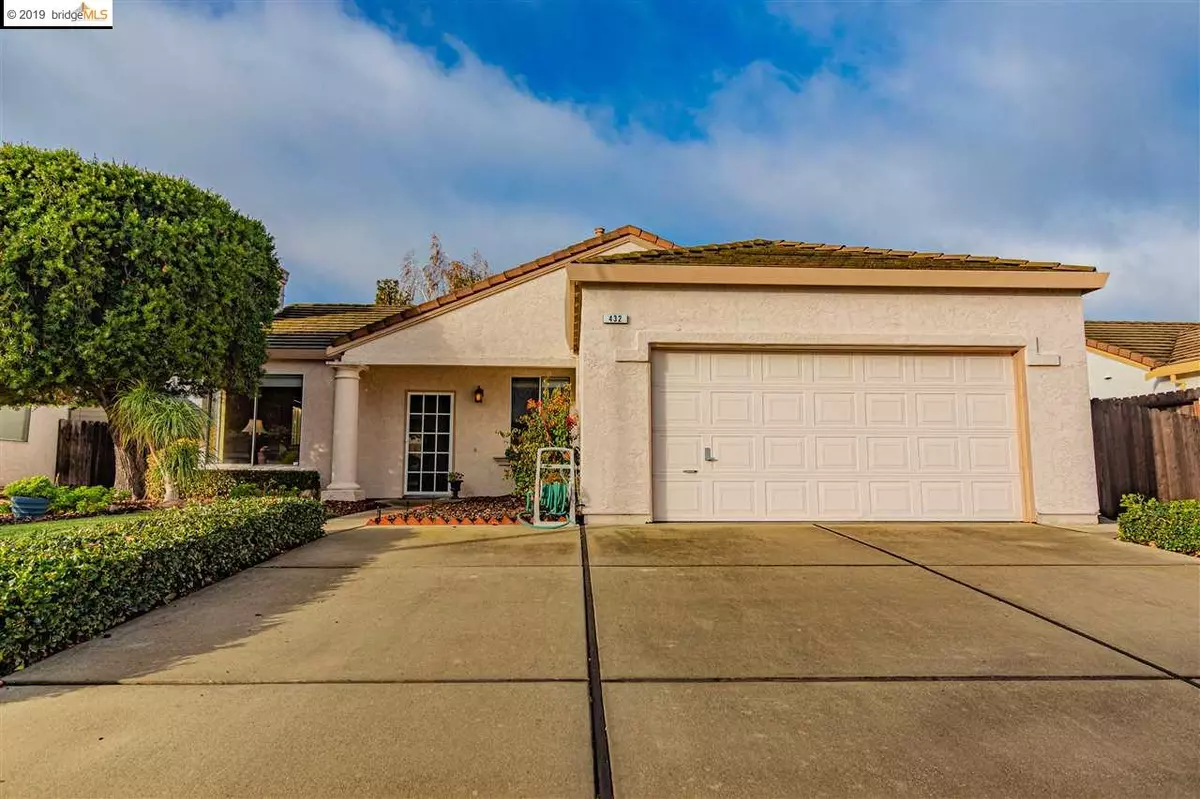$450,000
$460,000
2.2%For more information regarding the value of a property, please contact us for a free consultation.
3 Beds
2 Baths
1,320 SqFt
SOLD DATE : 01/10/2020
Key Details
Sold Price $450,000
Property Type Single Family Home
Sub Type Single Family Residence
Listing Status Sold
Purchase Type For Sale
Square Footage 1,320 sqft
Price per Sqft $340
Subdivision Vintage Parkway
MLS Listing ID 40890326
Sold Date 01/10/20
Bedrooms 3
Full Baths 2
HOA Y/N No
Year Built 1993
Lot Size 6,000 Sqft
Acres 0.14
Property Description
Location Location Location! Welcome home just in time for the Holidays! You will love this pride of ownership home located in one of Oakley's highly desirable neighborhoods! Vintage Parkway Elementary School is walking distance right around the corner! Easy Freeway Access, close to newly renovated downtown Main St and Big Break Marina are just a few of the area's highlights! This meticulously maintained 3 bedroom/2 bath 1320 sq ft home has laminate flooring and ceiling fans throughout. Designer color scheme flows throughout the home with remodeled kitchen and baths. A beautifully designed tile surround embraces the living room fireplace for cozy comfort! Indoor Laundry for convenience is a plus! French doors invite you out to a fully landscaped backyard ready for your enjoyment! Refrigerator, Washer and Dryer included. This is what you call a turn key home! This is a must see!
Location
State CA
County Contra Costa
Area Oakley
Interior
Interior Features No Additional Rooms, Counter - Solid Surface, Eat-in Kitchen, Updated Kitchen
Heating Forced Air
Cooling Ceiling Fan(s), Central Air
Flooring Laminate
Fireplaces Number 1
Fireplaces Type Living Room, Wood Burning
Fireplace Yes
Window Features Double Pane Windows, Window Coverings
Appliance Dishwasher, Electric Range, Disposal, Microwave, Free-Standing Range, Refrigerator, Self Cleaning Oven, Dryer, Washer
Laundry Dryer, Laundry Room, Washer
Exterior
Exterior Feature Back Yard, Dog Run, Front Yard, Side Yard, Sprinklers Automatic, Sprinklers Back, Sprinklers Front
Garage Spaces 2.0
Pool None
Private Pool false
Building
Lot Description Regular
Story 1
Foundation Slab
Water Public
Architectural Style Traditional
Level or Stories One Story
New Construction Yes
Others
Tax ID 0373530062
Read Less Info
Want to know what your home might be worth? Contact us for a FREE valuation!

Our team is ready to help you sell your home for the highest possible price ASAP

© 2024 BEAR, CCAR, bridgeMLS. This information is deemed reliable but not verified or guaranteed. This information is being provided by the Bay East MLS or Contra Costa MLS or bridgeMLS. The listings presented here may or may not be listed by the Broker/Agent operating this website.
Bought with ElizabethPartida

9030 BRENTWOOD BLVD, BRENTWOOD, California, 94513, United States

