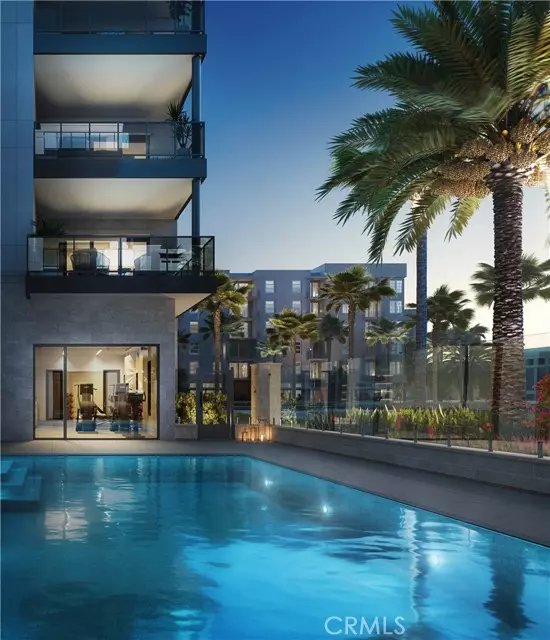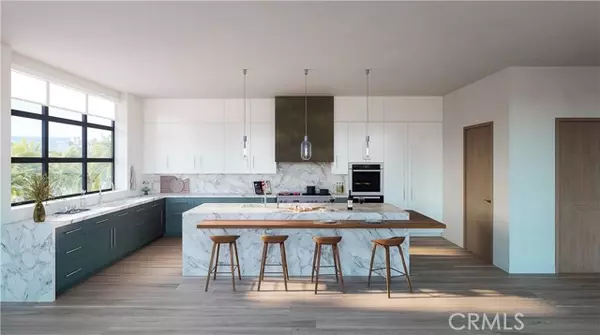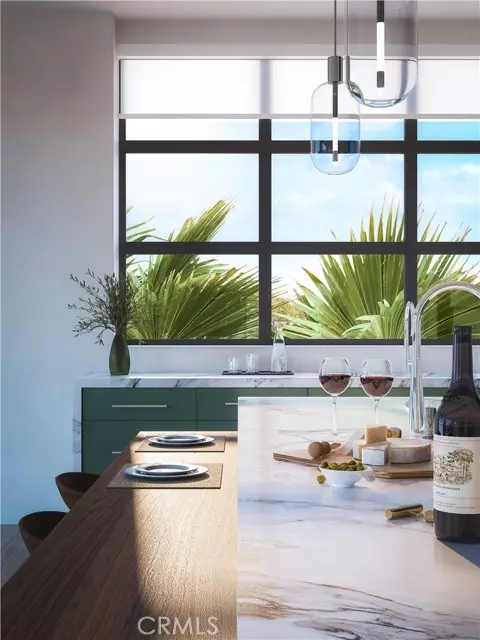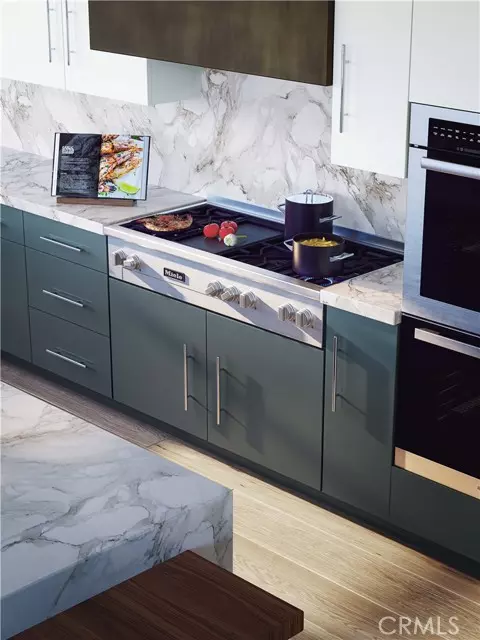
3 Beds
2.5 Baths
2,052 SqFt
3 Beds
2.5 Baths
2,052 SqFt
Key Details
Property Type Condo
Sub Type Condominium
Listing Status Active
Purchase Type For Sale
Square Footage 2,052 sqft
Price per Sqft $1,267
MLS Listing ID CROC24209252
Bedrooms 3
Full Baths 2
Half Baths 1
HOA Fees $1,231/mo
HOA Y/N Yes
Year Built 2024
Property Description
Location
State CA
County Orange
Area Listing
Interior
Interior Features Kitchen/Family Combo, Breakfast Bar, Kitchen Island, Pantry
Heating Central
Cooling Central Air
Flooring Carpet, Wood
Fireplaces Type Living Room
Fireplace Yes
Appliance Dishwasher, Disposal, Gas Range, Microwave, Refrigerator
Laundry Inside
Exterior
Exterior Feature Other
Garage Spaces 2.0
Pool Spa
View Y/N true
View Other
Handicap Access Accessible Elevator Installed
Total Parking Spaces 2
Private Pool false
Building
Story 1
Sewer Public Sewer
Water Public
Architectural Style Contemporary
Level or Stories One Story
New Construction No
Schools
School District Santa Ana Unified


9030 BRENTWOOD BLVD, BRENTWOOD, California, 94513, United States






